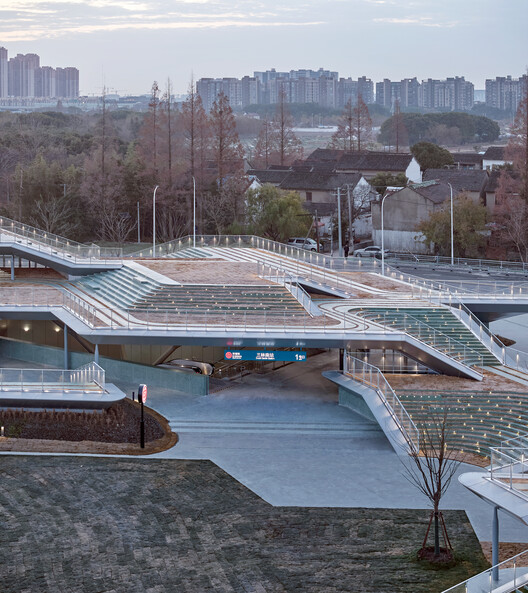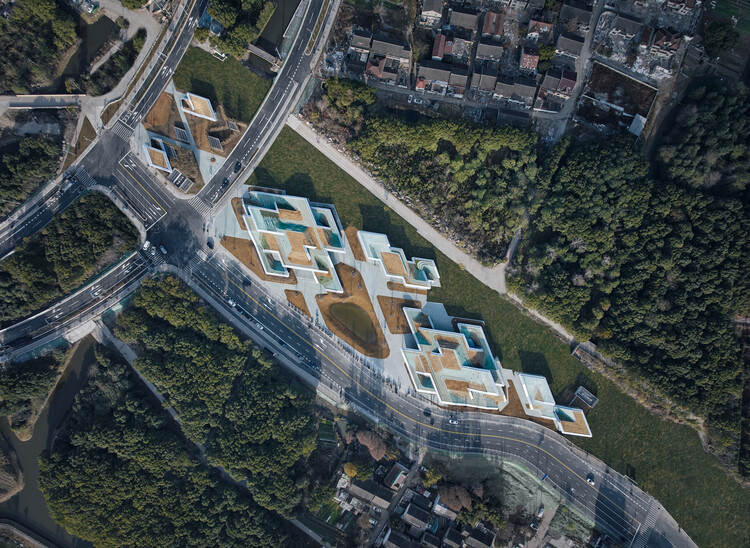
-
Architects: TJAD Original Design Studio
- Area: 13818 m²
- Year: 2024
-
Photographs:ZY Architectural Photography
-
Lead Architects: Zhang Ming, Zhang Zi, Ding Chun, Ding Kuo

Text description provided by the architects. South Sanlin Station is located on the east side of the Huangpu River, in the outer ring ecological corridor, surrounded by natural landscapes and villages, and mainly serves ecological leisure functions. The design of the station is based on the concept of "Meandering In Forest", generating architectural forms from the environment and dissolving the boundary between subway construction and urban forest belts. The woodland and the site empower each other, shaping the life experience of meandering in the forest, and presenting a park-type site model with station-city integration.

Infrastructure for Weaving Urban Landscapes: From Boundaries to Integration
South Sanlin Station and the landscape are superimposed, creating an artificial forest on the south side of the natural forest, weaving the green link between the forest and the city. The landscaping treatment of the station integrates the infrastructure with the urban landscape, repairs the natural environment, making the subway station more appropriately integrated into the urban landscape as a composite element.

The design extends the northern woodland, incorporating a series of ecological patches to integrate the previously isolated infrastructure elements within the site into a unified network, establishing connections and forming a cohesive field. The design develops the urban public value of facilities with large flow such as entrances, treating some roads as squares, shaping the central park of the site, and creating a three-dimensional floating island park on the roof, to form a continuous landscape texture. The ventilation shafts and cooling towers are separated by ecological greening and integrated into the site landscape with green slopes and flower borders. The leaf-shaped site structures, squares, and greenery are arranged in a superposition, with paths connecting them to a larger scale urban network.



Infrastructure Growing in Place: From Standardization to Localization
South Sanlin Station emphasizes the local characteristics of the site, explores the landscape potential of different types of infrastructure, and breaks through the standardized traditional construction model. The design endeavors to create a three-dimensional artificial forest network deeply rooted in the site, rather than a single passageway. By integrating multiple diamond-shaped units, it combines two sets of subway station entrances, 10 emergency exits, as well as outdoor VRV units, cooling towers, and ventilation shafts. This approach visually reduces the large volume of stations, forming a series of layered and growing green floating islands. While ensuring the prominence of the main access and exit flow lines, it creates a park-type station that can be explored, thereby improving the NIMBY (Not In My Backyard) effect of infrastructure.

The design emphasizes the openness and transparency of the site. The building primarily employs a spindle-shaped column framework combined with a central tree-shaped column vertical load-bearing system, complemented by low-level shear walls, to achieve a lightweight transition relationship. The center of the concourse on the basement level is arranged with tree-shaped columns, which distribute the load from a single point to multiple points, creating a structural transition between the underground station and the roof. This design fosters a floating sensation within the concourse space, while the tree-like imagery resonates with the concept of "Meandering In Forest".

Infrastructure Overlaid with Urban Services: From Marginalized to Everyday
South Sanlin Station, serving as a pivotal regional hub, extends beyond its transportation functions to encompass certain social service roles, seamlessly integrating into the multifaceted daily life scenarios of the citizens. The three-dimensional park is open all day for citizens to explore. The roof provides a roaming area with varying heights. The central park is equipped with water features and forest paths, providing landmark scenery and making it easy for passengers to quickly reach the entrances. The green platforms at the entrances extend the greenery into the rooms, blurring the boundaries between indoors and outdoors.


The station takes advantage of the reserved public space to set up 7 groups of flexible urban service space, which can be filled with public service function modules such as parent-child play, visitor center, citizen station, etc. in the future. The service space is equipped with a central turnstile, serving as a pavilion as well as a room, adapting to changing functions, climate, and area in the future use of the site.

Infrastructure of Flowing View and Imagination: From Passing to Staying
South Sanglin Station seeks to create a new paradigm of a park-type station, becoming a destination for residency rather than simply a medium of passage. The overall design of the roof space dissolves the boundaries of the infrastructure and integrates into the surrounding ecological network, incorporating stations with a wanderable, interactive green landscaped roof. The floating island roof provides a number of climbing entrances, and the design of roof elevation takes human visual experience as a clue. Relying on the study of the visual relationship between the city and the forest, 4 groups of platforms with different elevations of 2.45 m, 5 m, 6.35 m, and 8 m are set up to establish a visual connection with the parks, forests, villages, and urban vistas, etc., respectively, from near to far.

This is a set of diffuse spatial network for traveling, looking, staying and thinking, artificial hills suspended among the natural forests, and a brand new park-type site where people can roam freely and enjoy a beautiful life.



























